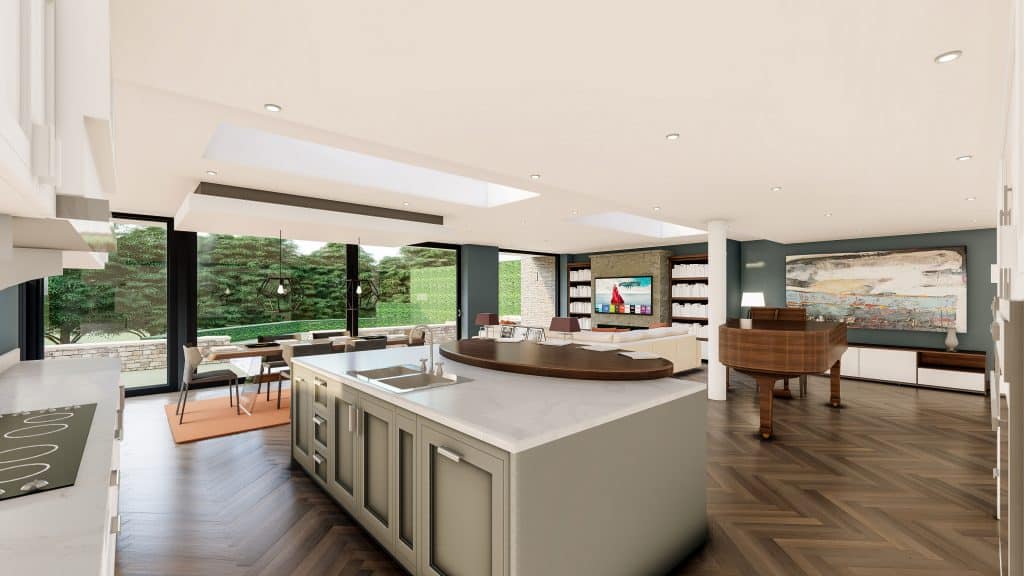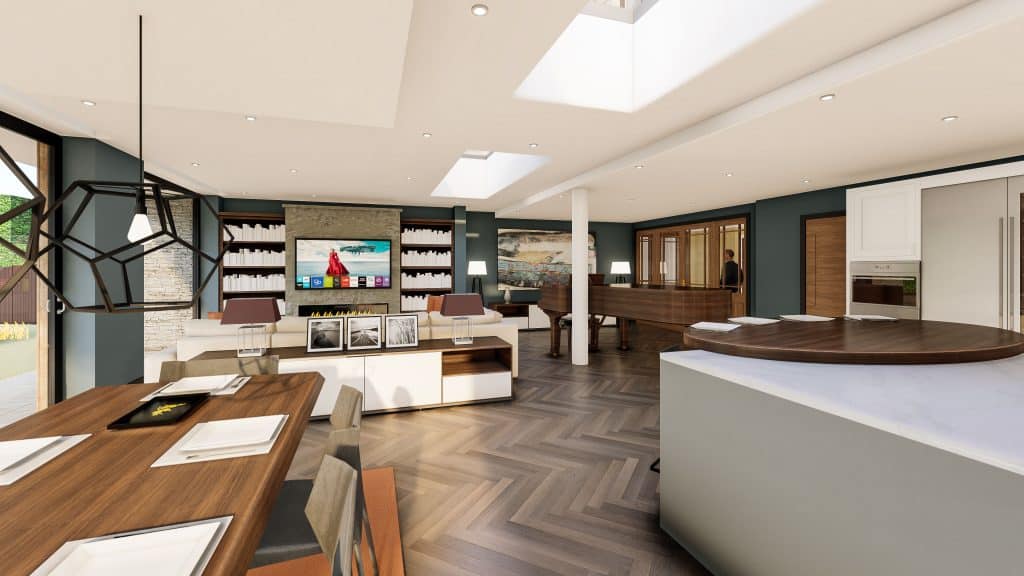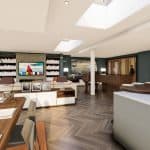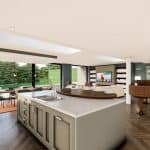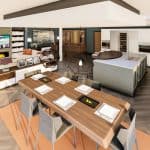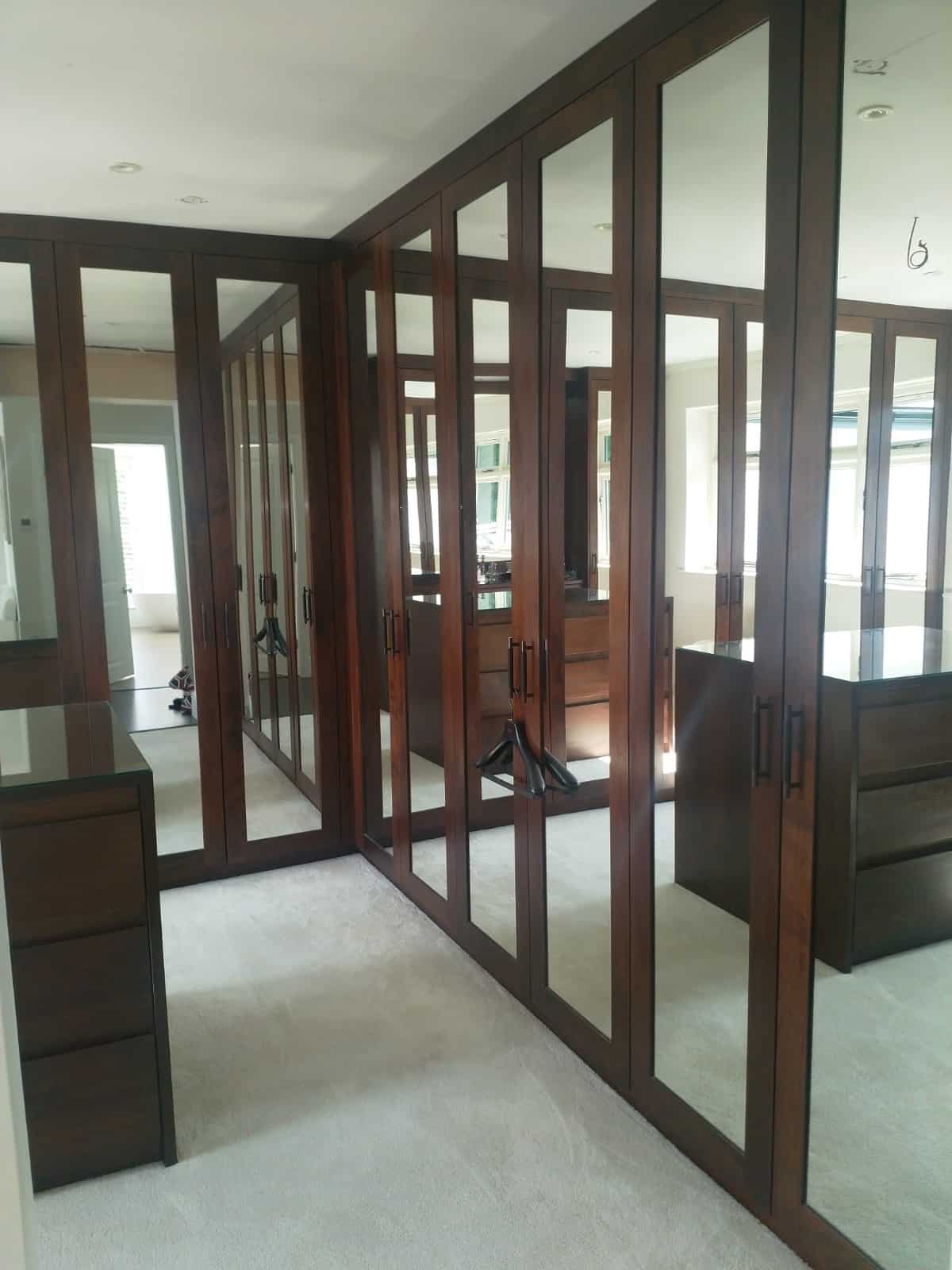Bespoke Kitchen Harrogate, Blog
Our Latest Kitchen Installation
Our Latest Kitchen Installation
Our Latest Kitchen Installation started this week and is located in West Yorkshire. The kitchen is part of a large new extension to a property. We have designed and made the kitchen, dining and living area furniture. We have also designed and made a large utility room and boot room. All of the furniture is hand painted using Farrow and Ball paints and also featuring solid walnut accents. The extension is tremendous offering a huge multifunctional living space. Working alongside the award winning architectural practice Transform we have planned the space and colours and interior details to work together. The floor is solid walnut herringbone style and gives the space warmth and a striking feature.
Altogether a stunning interior with striking colour selections. The kitchen features curved ends and curved cornice. The kitchen is also designed to fit around two windows in the gable wall. This is an unusual concept but a great way to add visual interest to a long run of cabinets, while at the same time allowing extra light to flood in to the space. The large kitchen island has a beautiful oval walnut top with overhang for bar stools. Such detailing is typical of the bespoke design and true talent included in an Inglish Design kitchen. Our clients are involved throughout the whole design and manufacture process, to ensure that every detail is perfect.
The installation will be completed with Quartz worktops. Once the kitchen installation is complete we will share the photos – exciting times !
About Author
Comments are closed

