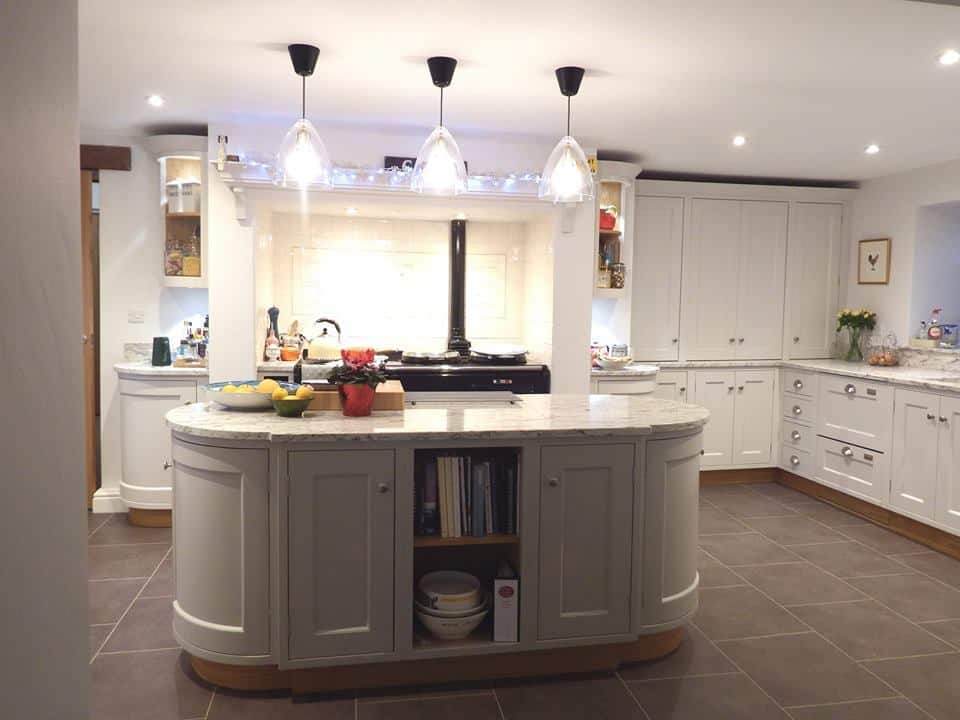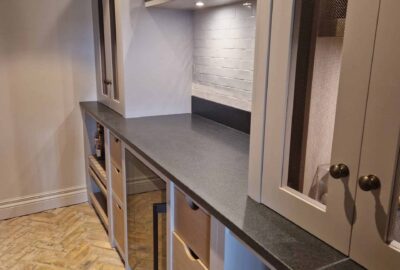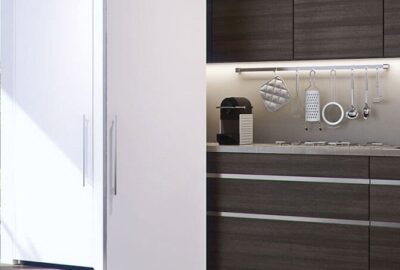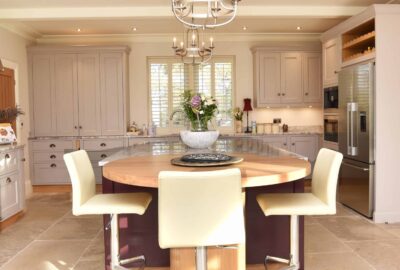Bespoke Kitchen Harrogate, Blog, kitchen Harrogate, Uncategorized
Kitchen Island Design Harrogate
Kitchen Island Design Harrogate
Kitchen Islands are the focal part of any kitchen. No matter what size they are, they are key to linking work areas, providing extra work surface and food prep areas, and in most kitchens providing an area to sit as well. when designing your kitchen and your kitchen island you must consider its function. After determining the function of your kitchen island, you’ll need to figure out the size you’d like it to be. The island must be large enough to accommodate all your needs but not so big that it overpowers the space and creates cramped walkways. On the other hand, a very small island in a large kitchen will look out of place as well. Scale is important in design and the kitchen is no exception. There are also different shapes of islands. L-shaped and U-shaped provide a mass amount of counter space and are best suited for a larger kitchen. The most popular island shape with our Inglish Design kitchen customers is the galley shape, which allows for the maximum amount of accessibility and function.
Storage opportunities increase when you add a kitchen island. You can have all closed storage, a mix of display and storage, or even hidden storage. As with any inglish design bespoke kitchen you can design and use every inch of space. You can also add a few appliances or plumbing to your island. Often an island is used to bridge an area from one side of the room to the other. Travelling distances for cooking and making things practical, often means a prep sink in the island is a great addition. This also allows the cook to be in a separate area than the washing up ! If you decide to include appliances such as a dishwasher, refrigerator drawers, or a wine cooler, make sure the electrical supply is planned before you start your kitchen renovation. The same planning is needed if you decide to place a prep sink and tap in your kitchen island. You’ll need to plan for water supply and drainage.
Cabinet drawers are a popular and functional choice for any kitchen island. They provide an ample amount of storage and are easily accessible. Pan drawers work well, and it may even be these are designed to be below a hob.
Power sockets for small appliances or even laptops and phone chargers are a great idea, so make provision for these.
Planning seating on any island is something which needs careful consideration. Thinking about how many people you would like to seat and whether this is for snacking or dining will dictate the size and height of the design. Your room will also guide the size of the island and if you have space for what you are trying to achieve. Think about how you will use your kitchen. There is no point having seating if it gets in the way, so maybe it can tuck under an overhang, or be on the opposite side of the kitchen to the areas in which you will work.
The aesthetics are also very important. Should you choose a different colour to the rest of the kitchen. Large islands need detail, either via their material and colour or worktops. Thin about the look you want to achieve. Kitchen islands add appeal to any kitchen and even though it should be stylish, it needs to look appealing and also serve time, so a classic look will last longer.
Above all the kitchen island needs to be functional. If you’re having trouble creating a layout for your kitchen island project, don’t hesitate to call a us for our expertise so that you get the result and kitchen of your dreams! We have award winning kitchen designers, and talented cabinet makers ready to help you design a kitchen that incorporates the perfect island for your needs. Call today on 01423 864951 to arrange a visit to our kitchen showroom near Harrogate.
About Author
Comments are closed







